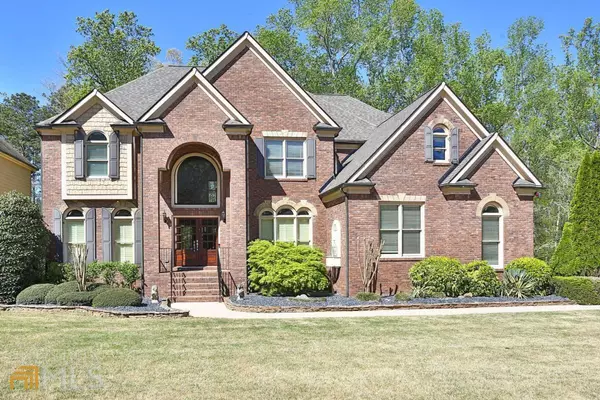Bought with Hien Nguyen • Virtual Properties Realty .Net
$707,000
$649,800
8.8%For more information regarding the value of a property, please contact us for a free consultation.
4812 Moon Chase DR Buford, GA 30519
5 Beds
4.5 Baths
4,189 SqFt
Key Details
Sold Price $707,000
Property Type Single Family Home
Sub Type Single Family Residence
Listing Status Sold
Purchase Type For Sale
Square Footage 4,189 sqft
Price per Sqft $168
Subdivision Summer Haven
MLS Listing ID 10038540
Sold Date 05/11/22
Style Brick Front,Traditional
Bedrooms 5
Full Baths 4
Half Baths 1
Construction Status Resale
HOA Fees $750
HOA Y/N Yes
Year Built 2006
Annual Tax Amount $6,916
Tax Year 2021
Lot Size 0.370 Acres
Property Description
Gorgeous, move in ready stately home located in a cul de sac of sought after Summer Haven neighborhood. Upon entry through the beautiful double doors you will be delightfully greeted by the two story foyer and refinished hardwood floors extending throughout the main level and up the grand stair case with new balusters. The formal dining room with plantation shutters and butlers pantry offers room to accommodate all of your entertaining and holiday gathering needs. A separate den/formal living room could also be utilized as a home office. An open concept great room complete with built in bookcases, stone fireplace and wall of windows with a view extends to the expansive kitchen. A chef's dream, the eat in kitchen features cabinets galore, double ovens, massive island, walk-in pantry and access to the deck. A guest bedroom with en suite full bathroom and half bathroom are also located on the main floor. Upstairs you will be amazed by the oversized master suite with plenty of natural light from an abundance of windows, huge bathroom and enormous closet that is sure to wow you. The perfectly appointed three upstairs guest rooms include one with its own bathroom and two that share a jack-n-jill style bathroom. Every family will love the upstairs bonus room/playroom/media room and the stunning view of the back yard. But wait, there is more...the partially finished, full basement offers endless possibilities with one finished room and flooring installed in the area leading out the covered stone patio area. The premium lot is a rare find, giving you a private oasis without sacrificing the amenities of community living. Enjoy exquisite views all four seasons from the professionally landscaped yard that reaches to the calming creek where you can spend your nights relaxing by the custom fire pit area. Original owner, well maintained with new roof and so much more.
Location
State GA
County Gwinnett
Rooms
Basement Bath/Stubbed, Daylight, Full
Main Level Bedrooms 1
Interior
Interior Features Bookcases, Tray Ceiling(s), Vaulted Ceiling(s), Double Vanity, Walk-In Closet(s)
Heating Central
Cooling Ceiling Fan(s), Central Air
Flooring Hardwood, Tile, Carpet
Fireplaces Number 1
Fireplaces Type Family Room
Exterior
Garage Attached, Garage Door Opener, Garage
Community Features Playground, Pool, Sidewalks, Street Lights, Walk To Schools, Walk To Shopping
Utilities Available Cable Available, Electricity Available, Natural Gas Available
Waterfront Description Creek
Roof Type Composition
Building
Story Two
Sewer Public Sewer
Level or Stories Two
Construction Status Resale
Schools
Elementary Schools Ivy Creek
Middle Schools Glenn C Jones
High Schools Mill Creek
Others
Financing Conventional
Read Less
Want to know what your home might be worth? Contact us for a FREE valuation!

Our team is ready to help you sell your home for the highest possible price ASAP

© 2024 Georgia Multiple Listing Service. All Rights Reserved.








