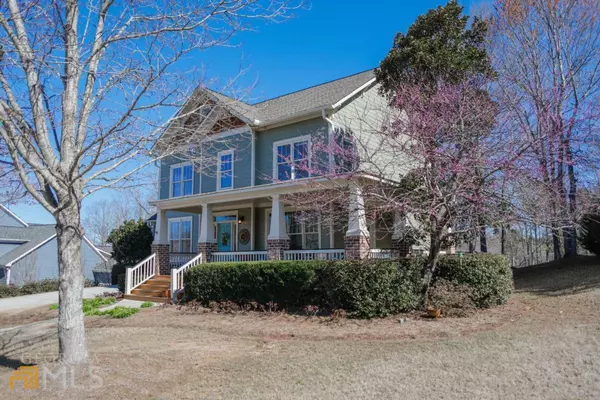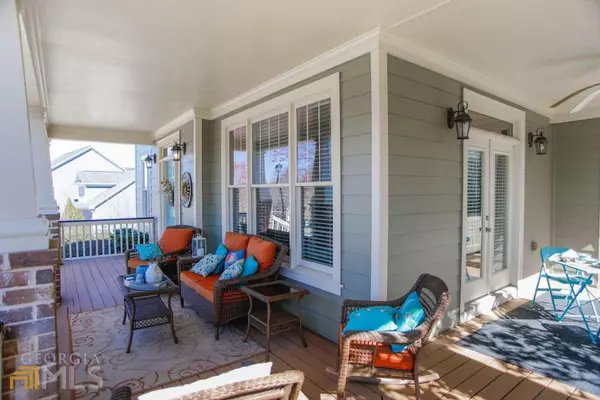Bought with Dawn Crosby • PEND Realty, LLC
$670,000
$650,000
3.1%For more information regarding the value of a property, please contact us for a free consultation.
5810 Grand Reunion DR Hoschton, GA 30548
5 Beds
4.5 Baths
3,711 SqFt
Key Details
Sold Price $670,000
Property Type Single Family Home
Sub Type Single Family Residence
Listing Status Sold
Purchase Type For Sale
Square Footage 3,711 sqft
Price per Sqft $180
Subdivision Reunion
MLS Listing ID 10034614
Sold Date 05/04/22
Style Craftsman
Bedrooms 5
Full Baths 4
Half Baths 1
Construction Status Resale
HOA Fees $850
HOA Y/N Yes
Year Built 2005
Annual Tax Amount $1,859
Tax Year 2021
Lot Size 0.360 Acres
Property Description
Welcome to the prestigous Reunion Golf & Country Club! This 5 bedroom 4.5 bath Custom built home is the true definition of southern living with an absolutley gorgeous wrap around porch, sunroom/office and perfect views of the #3 hole from your master bedroom, kitchen, and great room. Yes, this is the highly sought after Kelsey floorplan by John Weiland Homes! The beautifully maintained deck is a perfect setting for entertaining family & friends while enjoying that Mayberry feeling where you wave at neighbors as they pass by. The basement is ready for your imagination and design. The basement includes a movie room with screen and projector, a full bath, workshop, and tons of storage. Don't let this fantastic opportunity pass you by- with neighborhood amenties that include: , golf, fitness center, tennis, pickleball, pool with splash pad and slide, restaurant, and Reunion's own activities director! Welcome Home!
Location
State GA
County Hall
Rooms
Basement Bath Finished, Daylight, Exterior Entry, Finished, Full
Main Level Bedrooms 1
Interior
Interior Features Bookcases, Tray Ceiling(s), High Ceilings, Double Vanity, Pulldown Attic Stairs, Walk-In Closet(s), Master On Main Level
Heating Natural Gas, Central, Zoned
Cooling Ceiling Fan(s), Central Air, Zoned
Flooring Hardwood, Tile, Carpet
Fireplaces Number 1
Fireplaces Type Factory Built, Gas Log
Exterior
Garage Garage
Community Features Clubhouse, Golf, Fitness Center, Playground, Pool, Tennis Court(s), Walk To Schools, Walk To Shopping
Utilities Available Underground Utilities, Cable Available, Electricity Available, High Speed Internet, Natural Gas Available, Phone Available, Sewer Available, Water Available
Waterfront Description No Dock Or Boathouse
Roof Type Composition
Building
Story Three Or More
Sewer Public Sewer
Level or Stories Three Or More
Construction Status Resale
Schools
Elementary Schools Spout Springs
Middle Schools Cherokee Bluff
High Schools Cherokee Bluff
Others
Acceptable Financing Cash, Conventional
Listing Terms Cash, Conventional
Read Less
Want to know what your home might be worth? Contact us for a FREE valuation!

Our team is ready to help you sell your home for the highest possible price ASAP

© 2024 Georgia Multiple Listing Service. All Rights Reserved.








