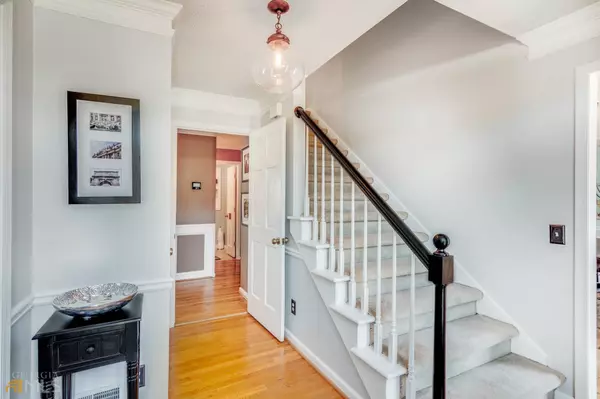Bought with Brandi Nickerson • Harry Norman Realtors
$656,500
$600,000
9.4%For more information regarding the value of a property, please contact us for a free consultation.
4052 Glen Meadow DR Peachtree Corners, GA 30092
5 Beds
3.5 Baths
2,818 SqFt
Key Details
Sold Price $656,500
Property Type Single Family Home
Sub Type Single Family Residence
Listing Status Sold
Purchase Type For Sale
Square Footage 2,818 sqft
Price per Sqft $232
Subdivision Spalding Corners
MLS Listing ID 10030373
Sold Date 04/14/22
Style Brick 4 Side,Traditional
Bedrooms 5
Full Baths 3
Half Baths 1
Construction Status Resale
HOA Fees $100
HOA Y/N Yes
Year Built 1979
Annual Tax Amount $5,001
Tax Year 2021
Lot Size 0.520 Acres
Property Description
Prepare to fall in love! Situated on a professionally landscaped lot in one of the most sought-after, swim-tennis communities in Peachtree Corners, this home will take your breath away! A beautiful entry and gleaming hardwoods welcome you home. The formal living room and formal dining room flank the foyer and boast hardwood floors. The chef's kitchen is well appointed and features granite countertops, a breakfast bar, gas cooktop, pantry, recessed lighting, desk area, and sun-drenched breakfast room. The fireside great room, custom sunroom, and oversized deck were all built for entertaining overlook the beautifully landscaped and redesigned backyard that is absolutely perfect for family and pets. The second floor of the home features an oversized master suite with a very spacious master bath featuring double vanities, all new hardware, and his/her closets! The second floor also features several spacious secondary bedrooms, a guest bath, PLUS a separate guest suite, or an inlaw suite with a full bath. The guest suite with a full bath gives you the option of an office, playroom, or craft room; the choices are endless. This home keeps delivering with a custom man or woman cave on the terrace level. The terrace level is stubbed for a full bath and features ample, dry, storage space and doors to walk out onto the backyard and spacious deck. All this located in the heart of Peachtree Corners with award-winning blue ribbon schools, fantastic neighbors, area parks and shopping just minutes away.
Location
State GA
County Gwinnett
Rooms
Basement Bath/Stubbed, Finished, Full
Interior
Interior Features Bookcases, Double Vanity, Pulldown Attic Stairs, Walk-In Closet(s), Split Bedroom Plan
Heating Natural Gas, Forced Air
Cooling Ceiling Fan(s), Central Air
Flooring Hardwood, Carpet
Fireplaces Number 1
Fireplaces Type Masonry
Exterior
Garage Attached, Garage Door Opener, Garage, Side/Rear Entrance
Garage Spaces 2.0
Fence Back Yard
Community Features Park, Playground, Street Lights, Swim Team, Tennis Court(s), Walk To Shopping
Utilities Available Cable Available, Electricity Available, High Speed Internet, Natural Gas Available, Phone Available, Sewer Available
Roof Type Composition
Building
Story Two
Sewer Public Sewer
Level or Stories Two
Construction Status Resale
Schools
Elementary Schools Simpson
Middle Schools Pinckneyville
High Schools Norcross
Others
Acceptable Financing Cash, Conventional
Listing Terms Cash, Conventional
Read Less
Want to know what your home might be worth? Contact us for a FREE valuation!

Our team is ready to help you sell your home for the highest possible price ASAP

© 2024 Georgia Multiple Listing Service. All Rights Reserved.








