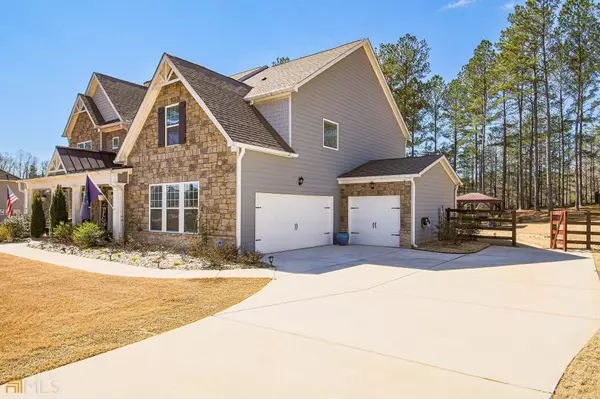Bought with Kellie LeMay • Keller Williams Rlty Atl. Part
$650,000
$610,000
6.6%For more information regarding the value of a property, please contact us for a free consultation.
63 Hodges ST Newnan, GA 30263
5 Beds
4 Baths
3,950 SqFt
Key Details
Sold Price $650,000
Property Type Single Family Home
Sub Type Single Family Residence
Listing Status Sold
Purchase Type For Sale
Square Footage 3,950 sqft
Price per Sqft $164
Subdivision Genesee
MLS Listing ID 20022401
Sold Date 03/31/22
Style Traditional
Bedrooms 5
Full Baths 4
Construction Status Resale
HOA Fees $750
HOA Y/N Yes
Year Built 2018
Annual Tax Amount $2,125
Tax Year 2021
Lot Size 1.670 Acres
Property Description
Like new beautiful 2-story home, with 3-car garage in one of the areas most desirable subdivisions and the Northgate School district. Located within 15 minutes of the downtown Newnan area and 27 miles to the airport. As you arrive at the front door you are greeted by a large rocking chair front porch. Then enter into 3950 sq. ft. 5 bedrooms, 4 full bathrooms. As you enter you find a formal dining room with coffered ceilings and formal sitting room/ office or bar. From there enter into the great room with a fireplace and a wall of curved windows to see your serene private backyard! The gourmet kitchen has everything to include 42 inch cabinets, soft close drawers, quartz countertops, large island and a custom walk-in pantry, stainless steel appliances to include double ovens. Up stairs you will find the large master suite, flowing into the master bath, with double sinks, separate shower with soaking tub then flow into the large custom master closet. Lets not forget the Media/bonus room and the in-law suite with walk-in closet. plus two more bedrooms. After viewing the interior, venture outside to the screened porch to follow to the outdoor kitchen that includes grill, griddle, smoker and fridge. A flagstone walkway, traverses over a dry riverbed, making its way to your own personal pavilion with an 8-foot high stone fireplace. Large fenced back yard. Leaf Gutter Guards. Irrigation system, raised garden bed all on 1.67 acres. Last but not least for those hot summer Georgia days enjoy the community pool with cabana, Playground and stocked pond.
Location
State GA
County Coweta
Rooms
Basement None
Main Level Bedrooms 1
Interior
Interior Features Tray Ceiling(s), High Ceilings, Double Vanity, Soaking Tub, Pulldown Attic Stairs, Separate Shower, Tile Bath, Walk-In Closet(s), In-Law Floorplan
Heating Natural Gas, Central, Dual
Cooling Electric, Ceiling Fan(s), Central Air, Zoned, Dual
Flooring Hardwood, Tile, Carpet
Fireplaces Number 2
Fireplaces Type Family Room, Outside, Gas Starter, Wood Burning Stove
Exterior
Exterior Feature Gas Grill, Sprinkler System
Garage Attached, Garage Door Opener, Garage
Garage Spaces 3.0
Fence Fenced, Back Yard, Wood
Community Features Clubhouse, Playground, Pool, Sidewalks, Street Lights
Utilities Available Underground Utilities, Cable Available, Electricity Available, High Speed Internet, Natural Gas Available, Water Available
Roof Type Composition
Building
Story Two
Foundation Slab
Sewer Septic Tank
Level or Stories Two
Structure Type Gas Grill,Sprinkler System
Construction Status Resale
Schools
Elementary Schools Brooks
Middle Schools Madras
High Schools Northgate
Others
Acceptable Financing Cash, Conventional, FHA, VA Loan
Listing Terms Cash, Conventional, FHA, VA Loan
Financing Conventional
Special Listing Condition Agent Owned, Agent/Seller Relationship
Read Less
Want to know what your home might be worth? Contact us for a FREE valuation!

Our team is ready to help you sell your home for the highest possible price ASAP

© 2024 Georgia Multiple Listing Service. All Rights Reserved.








