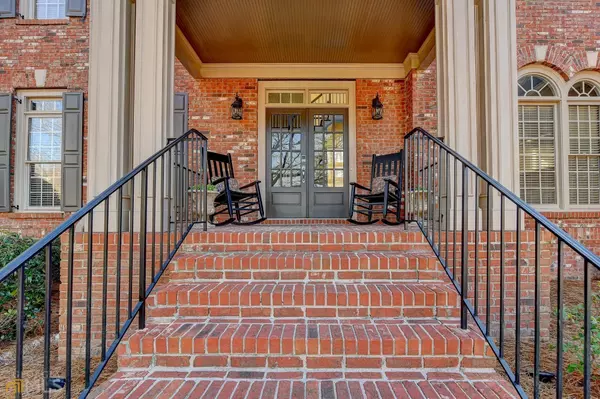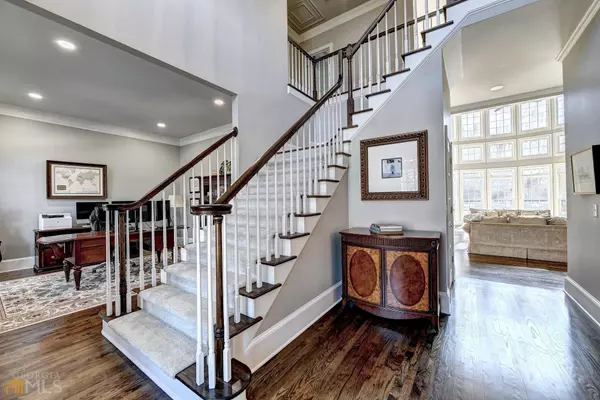Bought with Gina Bodell • Keller Williams Realty
$1,549,998
$1,500,000
3.3%For more information regarding the value of a property, please contact us for a free consultation.
10215 Worthington MNR Suwanee, GA 30024
6 Beds
6.5 Baths
8,040 SqFt
Key Details
Sold Price $1,549,998
Property Type Single Family Home
Sub Type Single Family Residence
Listing Status Sold
Purchase Type For Sale
Square Footage 8,040 sqft
Price per Sqft $192
Subdivision Laurel Springs
MLS Listing ID 20015929
Sold Date 03/07/22
Style Traditional
Bedrooms 6
Full Baths 6
Half Baths 1
Construction Status Resale
HOA Fees $2,800
HOA Y/N Yes
Year Built 2001
Annual Tax Amount $9,064
Tax Year 2020
Lot Size 0.520 Acres
Property Description
Truly spectacular 4-side brick, 6 bed/6.5 bath, 8000 sq ft home with a heated pool, professionally finished terrace level, and over $200k in updates! Enter through the custom double front doors to the 2-story hardwood foyer. To your right is the family-size dining room with crown and picture frame molding & hardwood floor. Elegant office with upgraded molding & hardwood floor. Grand 2-story family room with stone fireplace, custom built-ins, floor to ceiling bay windows, hardwood floor and pool views. Stunningly remodeled gourmet kitchen featuring a huge eat-in island with quartz countertops, custom cabinetry, high-end stainless steel Jenn-Air appliances, subway tile backsplash & hardwood floor. Light, bright breakfast room with hardwood floor & door to the stone patio & exquisite outdoor spaces. Warm & inviting keeping room with stone fireplace & hardwood floor. A large bedroom & beautifully updated full tile bathroom w/Quartz countertops, convenient laundry/mud room & pretty powder room complete the main floor. Front and rear staircases lead to the expansive upper floor. The oversized, romantic master suite features a trey ceiling, double-sided fireplace, vaulted sitting room, and private deck overlooking the stunning pool & backyard. Opulent, fully remodeled spa bath with double vanity, quartz countertops, custom cabinetry, tile floor & shower, stunning soaking tub, and massive walk-in closet! 3 large secondary bedrooms with vaulted or tray ceilings, each with a full, updated bathroom with quartz countertops & new tile floors & showers. The professionally finished terrace level is an entertainer's dream! It features an amazing, stylish custom bar with stain-grade cabinetry, granite tile countertops, stainless steel appliances, slate floor, wine rack & stone accent walls. 2 huge game/entertaining rooms, a living/media room, stone fireplace & a large bedroom with French doors & a full, updated tiled bathroom. The resort-style outdoor spaces include a beautiful heated pool & hot tub, stone patio with fire pit & level, fenced, private backyard. Savant Home Automation system, refinished hardwood floors, Fresh paint, new carpet and situated on a private half acre lot in Laurel Springs, Forsyth's premier swim/tennis/golf/family neighborhood in the sought-after Lambert High School district, this home has it all! Welcome home...
Location
State GA
County Forsyth
Rooms
Basement Bath Finished, Daylight, Interior Entry, Exterior Entry, Finished, Full
Main Level Bedrooms 1
Interior
Interior Features Bookcases, Tray Ceiling(s), Vaulted Ceiling(s), High Ceilings, Double Vanity, Two Story Foyer, Soaking Tub, Rear Stairs, Separate Shower, Tile Bath, Walk-In Closet(s), Wet Bar, Roommate Plan, Split Bedroom Plan
Heating Natural Gas, Central, Forced Air, Zoned
Cooling Ceiling Fan(s), Central Air, Zoned
Flooring Hardwood, Tile, Carpet
Fireplaces Number 4
Fireplaces Type Basement, Family Room, Master Bedroom, Other, Gas Starter, Gas Log
Exterior
Exterior Feature Sprinkler System
Garage Attached, Garage Door Opener, Garage, Kitchen Level, Side/Rear Entrance
Garage Spaces 3.0
Fence Fenced, Back Yard
Pool Hot Tub, In Ground, Heated
Community Features Clubhouse, Gated, Golf, Park, Fitness Center, Playground, Pool, Sidewalks, Street Lights, Swim Team, Tennis Court(s), Tennis Team
Utilities Available Underground Utilities, Cable Available, Sewer Connected, Electricity Available, High Speed Internet, Natural Gas Available, Phone Available, Sewer Available, Water Available
Roof Type Composition
Building
Story Two
Foundation Block
Sewer Public Sewer
Level or Stories Two
Structure Type Sprinkler System
Construction Status Resale
Schools
Elementary Schools Sharon
Middle Schools South Forsyth
High Schools Lambert
Others
Financing Conventional
Read Less
Want to know what your home might be worth? Contact us for a FREE valuation!

Our team is ready to help you sell your home for the highest possible price ASAP

© 2024 Georgia Multiple Listing Service. All Rights Reserved.








