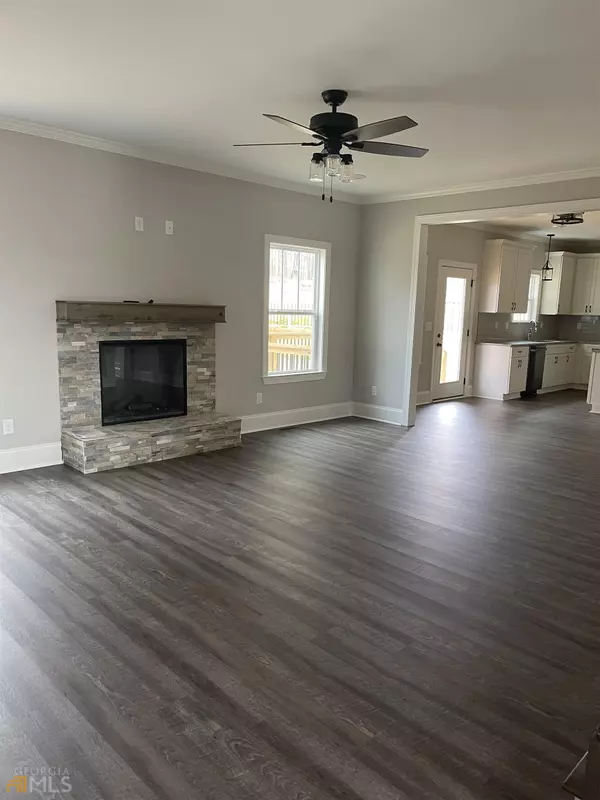Bought with Jason Moore • RE/MAX Legends
$517,000
$519,000
0.4%For more information regarding the value of a property, please contact us for a free consultation.
3644 Eagle View WAY Monroe, GA 30655
4 Beds
4 Baths
3,285 SqFt
Key Details
Sold Price $517,000
Property Type Single Family Home
Sub Type Single Family Residence
Listing Status Sold
Purchase Type For Sale
Square Footage 3,285 sqft
Price per Sqft $157
Subdivision Woodlake
MLS Listing ID 9055799
Sold Date 01/31/22
Style Brick Front,Craftsman
Bedrooms 4
Full Baths 4
Construction Status New Construction
HOA Fees $475
HOA Y/N Yes
Year Built 2021
Annual Tax Amount $582
Tax Year 2021
Lot Size 0.780 Acres
Property Description
UNDER CONSTRUCTION. Swim/Tennis/Golf Community. 4 Bedroom 4 bath on a basement. Golf Course Lot on .78 acre . Open plan. Media Room and Additional Room on Main Level - can be used as bedroom. Kitchen features granite tops, custom cabinets, island and laminate flooring. Family rooms has vaulted ceiling, crown trim and laminate flooring, Dining room has coffered ceiling and upgraded trim. Master Bedroom has trey ceiling and oversized closet. Master bath has custom cabinets, tile floor and shower, frameless shower door, garden tub with tile surround. All secondary baths have granite tops, tile floor and custom cabinets. GE Stainless Steel or Slate appliances, architectural shingles. Covered deck. Basement is stubbed for bath. Minutes from shopping, restaurants, banking and hospital.
Location
State GA
County Walton
Rooms
Basement Bath/Stubbed, Concrete, Daylight, Interior Entry, Exterior Entry
Interior
Interior Features Tray Ceiling(s), High Ceilings, Two Story Foyer, Soaking Tub, Separate Shower, Tile Bath, Walk-In Closet(s), Split Bedroom Plan
Heating Electric, Central, Forced Air
Cooling Electric, Central Air
Flooring Tile, Carpet, Laminate
Fireplaces Number 1
Fireplaces Type Family Room, Factory Built
Exterior
Garage Garage, Kitchen Level
Garage Spaces 2.0
Community Features Playground, Pool, Sidewalks, Street Lights, Tennis Court(s)
Utilities Available Underground Utilities, Cable Available
Roof Type Composition
Building
Story Two
Sewer Septic Tank
Level or Stories Two
Construction Status New Construction
Schools
Elementary Schools Atha Road
Middle Schools Youth Middle
High Schools Walnut Grove
Others
Acceptable Financing Cash, Conventional, FHA, VA Loan
Listing Terms Cash, Conventional, FHA, VA Loan
Financing Conventional
Read Less
Want to know what your home might be worth? Contact us for a FREE valuation!

Our team is ready to help you sell your home for the highest possible price ASAP

© 2024 Georgia Multiple Listing Service. All Rights Reserved.








