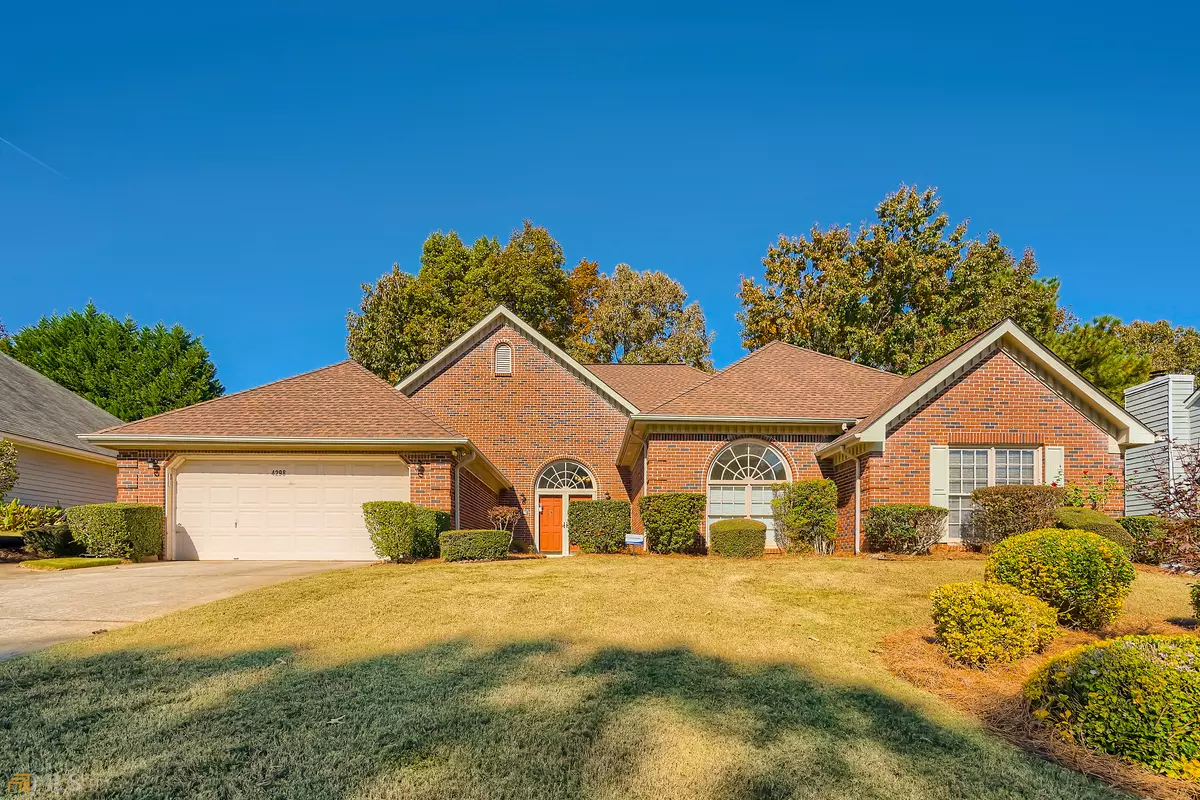Bought with Tracy Mazyck • Keller Williams Atl.Perimeter
$333,000
$312,000
6.7%For more information regarding the value of a property, please contact us for a free consultation.
4298 Wyndham Park DR Decatur, GA 30034
4 Beds
2.5 Baths
2,833 SqFt
Key Details
Sold Price $333,000
Property Type Single Family Home
Sub Type Single Family Residence
Listing Status Sold
Purchase Type For Sale
Square Footage 2,833 sqft
Price per Sqft $117
Subdivision Wyndham Park
MLS Listing ID 10000904
Sold Date 12/29/21
Style Brick 4 Side
Bedrooms 4
Full Baths 2
Half Baths 1
Construction Status Resale
HOA Fees $120
HOA Y/N Yes
Year Built 1992
Annual Tax Amount $3,621
Tax Year 2020
Lot Size 0.300 Acres
Property Description
This exceptionally landscaped, home has the best of both worlds: one level living and plenty of space. Located in a lovely neighborhood of meticulously manicured lawns and well-maintained homes, this 4-bedroom, 2.5-bathroom home is a gem. The grand entrance features, marble floors and a high ceiling that extends into the sunken family room. The family room has wall to ceiling built in bookcases, a fireplace and opens into the dining room. Across from the family room is a formal living room/office. The large, sunny kitchen has beautiful cabinets an island, new, stainless refrigerator and a view to the family room with a sliding window. The kitchen also has a charming window seat in the breakfast area, a large, walk-in pantry and a door to the rear patio. From the kitchen is access to the laundry room which leads to the extra-large, two-car garage. The master suite has a very spacious bedroom with built in bookshelves, a fireplace and sunlit master bath with separate vanities, a spa-tub, separate shower and custom, closet. The spacious guest bedrooms share a common hallway and share a guest bathroom with separate vanities. Wood flooring, new, interior paint and new light fixtures throughout creates a great move-in ready opportunity in time for the holidays.
Location
State GA
County Dekalb
Rooms
Basement None
Main Level Bedrooms 4
Interior
Interior Features Bookcases, Double Vanity, High Ceilings, Master On Main Level, Separate Shower, Soaking Tub, Tray Ceiling(s), Vaulted Ceiling(s), Walk-In Closet(s)
Heating Central, Natural Gas
Cooling Ceiling Fan(s), Central Air, Electric
Flooring Hardwood
Fireplaces Number 2
Fireplaces Type Living Room, Master Bedroom
Exterior
Garage Attached, Garage, Garage Door Opener, Off Street
Community Features None
Utilities Available Cable Available, Electricity Available, High Speed Internet, Natural Gas Available, Phone Available, Sewer Available, Water Available
Roof Type Composition
Building
Story One
Sewer Public Sewer
Level or Stories One
Construction Status Resale
Schools
Elementary Schools Browns Mill
Middle Schools Chapel Hill
High Schools Southwest Dekalb
Others
Financing FHA
Special Listing Condition As Is
Read Less
Want to know what your home might be worth? Contact us for a FREE valuation!

Our team is ready to help you sell your home for the highest possible price ASAP

© 2024 Georgia Multiple Listing Service. All Rights Reserved.








