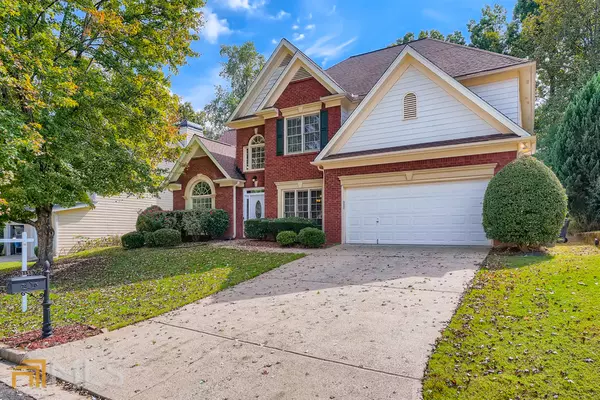Bought with Michele White
$506,100
$506,100
For more information regarding the value of a property, please contact us for a free consultation.
1155 S Bethany Creek DR Milton, GA 30004
4 Beds
3 Baths
2,122 SqFt
Key Details
Sold Price $506,100
Property Type Single Family Home
Sub Type Single Family Residence
Listing Status Sold
Purchase Type For Sale
Square Footage 2,122 sqft
Price per Sqft $238
Subdivision Bethany Creek
MLS Listing ID 9063929
Sold Date 12/27/21
Style Traditional
Bedrooms 4
Full Baths 3
Construction Status Resale
HOA Fees $1,090
HOA Y/N Yes
Year Built 1999
Annual Tax Amount $4,479
Tax Year 2019
Lot Size 9,365 Sqft
Property Description
Spectacular 4 bedroom, 3 bathroom home in the lovely community of Bethany Creek! Step inside the bright, two-story foyer as sleek flooring guides you into the formal dining room adorned with crown molding and tray ceilings. Unwind by the cozy fireplace in the living room or prepare a meal in the eat-in kitchen. Upstairs you will find bedrooms with a conjoining bathroom and a spacious primary bedroom with a beautiful en suite and a walk-in closet. Don't miss the back patio and expansive backyard! Close to Hwy 9 and all the conveniences you could want!
Location
State GA
County Fulton
Rooms
Basement None
Main Level Bedrooms 1
Interior
Interior Features Tray Ceiling(s), Vaulted Ceiling(s), High Ceilings, Double Vanity, Soaking Tub, Walk-In Closet(s), Separate Shower, Tile Bath
Heating Electric, Natural Gas, Electric, Forced Air, Central
Cooling Central Air, Ceiling Fan(s)
Flooring Carpet, Tile
Fireplaces Number 1
Fireplaces Type Living Room
Exterior
Exterior Feature Other
Garage Attached, Garage
Garage Spaces 2.0
Community Features Walk To Shopping, Playground, Pool, Sidewalks, Street Lights, Tennis Court(s)
Utilities Available Cable Available, Electricity Available, Natural Gas Available, Phone Available, Underground Utilities, Water Available
View City
Roof Type Composition
Building
Story Two
Foundation Slab
Sewer Public Sewer
Level or Stories Two
Structure Type Other
Construction Status Resale
Schools
Elementary Schools Cogburn Woods
Middle Schools Hopewell
High Schools Cambridge
Others
Acceptable Financing Cash, VA Loan, Conventional, Conventional
Listing Terms Cash, VA Loan, Conventional, Conventional
Financing Conventional
Read Less
Want to know what your home might be worth? Contact us for a FREE valuation!

Our team is ready to help you sell your home for the highest possible price ASAP

© 2024 Georgia Multiple Listing Service. All Rights Reserved.








