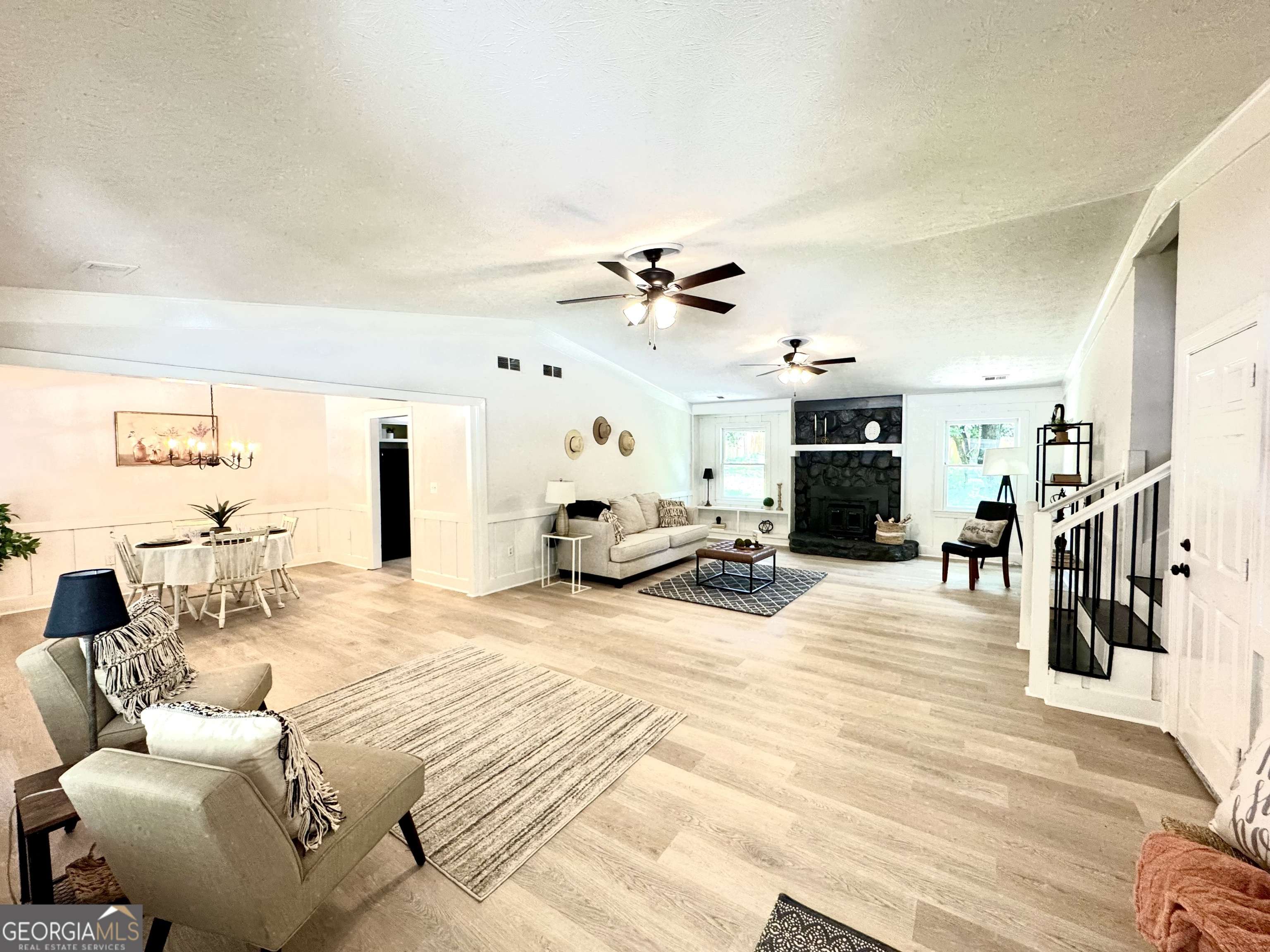1348 Branchwood DR Snellville, GA 30078
3 Beds
2 Baths
2,192 SqFt
UPDATED:
Key Details
Property Type Single Family Home
Sub Type Single Family Residence
Listing Status Active Under Contract
Purchase Type For Sale
Square Footage 2,192 sqft
Price per Sqft $182
Subdivision Raintree Forest 01
MLS Listing ID 10554023
Style Brick Front,Traditional
Bedrooms 3
Full Baths 2
HOA Y/N No
Year Built 1978
Annual Tax Amount $4,414
Tax Year 2024
Lot Size 0.450 Acres
Acres 0.45
Lot Dimensions 19602
Property Sub-Type Single Family Residence
Source Georgia MLS 2
Property Description
Location
State GA
County Gwinnett
Rooms
Basement None
Dining Room Separate Room
Interior
Interior Features Double Vanity, High Ceilings, Tile Bath, Walk-In Closet(s)
Heating Natural Gas
Cooling Attic Fan, Ceiling Fan(s), Central Air
Flooring Vinyl
Fireplaces Type Family Room
Fireplace Yes
Appliance Dishwasher, Gas Water Heater
Laundry Other
Exterior
Parking Features Garage
Fence Back Yard, Fenced, Privacy, Wood
Community Features Street Lights, Walk To Schools, Near Shopping
Utilities Available High Speed Internet, Phone Available
View Y/N No
Roof Type Other
Garage Yes
Private Pool No
Building
Lot Description Level, Private
Faces Head west on Webb Gin House Rd toward Raintree. Dr SW Turn left onto Raintree Dr SW Turn right onto Branchwood Dr Destination will be on the left
Foundation Slab
Sewer Septic Tank
Water Public
Structure Type Rough-Sawn Lumber
New Construction No
Schools
Elementary Schools Out Of Area
Middle Schools Alton C Crews
High Schools Brookwood
Others
HOA Fee Include None
Tax ID R5055 079
Acceptable Financing 1031 Exchange, Cash, Conventional, FHA, VA Loan
Listing Terms 1031 Exchange, Cash, Conventional, FHA, VA Loan
Special Listing Condition Updated/Remodeled








