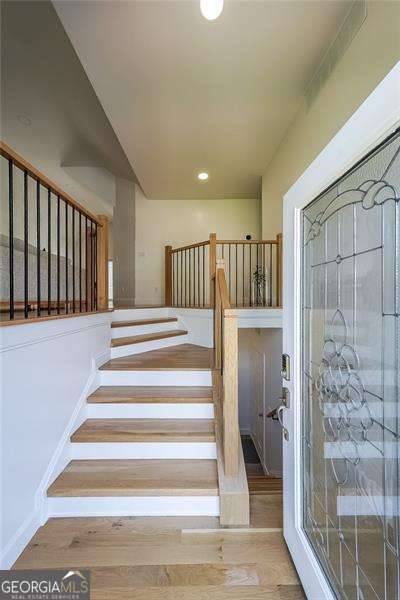503 Rising DR Woodstock, GA 30189
5 Beds
3 Baths
10,280 Sqft Lot
UPDATED:
Key Details
Property Type Single Family Home
Sub Type Single Family Residence
Listing Status New
Purchase Type For Sale
Subdivision Eagle Glen
MLS Listing ID 10553869
Style Traditional
Bedrooms 5
Full Baths 3
HOA Fees $450
HOA Y/N Yes
Year Built 1995
Annual Tax Amount $3,864
Tax Year 2024
Lot Size 10,280 Sqft
Acres 0.236
Lot Dimensions 10280.16
Property Sub-Type Single Family Residence
Source Georgia MLS 2
Property Description
Location
State GA
County Cherokee
Rooms
Basement Daylight, Exterior Entry, Finished
Dining Room Seats 12+
Interior
Interior Features Master On Main Level
Heating Central
Cooling Central Air
Flooring Carpet, Hardwood
Fireplaces Number 1
Fireplaces Type Gas Starter
Fireplace Yes
Appliance Dishwasher, Disposal
Laundry In Basement
Exterior
Parking Features Garage
Garage Spaces 4.0
Fence Fenced
Community Features Pool, Walk To Schools
Utilities Available Cable Available, Electricity Available, Natural Gas Available
View Y/N No
Roof Type Composition
Total Parking Spaces 4
Garage Yes
Private Pool No
Building
Lot Description Private
Faces GPS
Foundation Slab
Sewer Public Sewer
Water Public
Structure Type Brick,Concrete
New Construction No
Schools
Elementary Schools Carmel
Middle Schools Woodstock
High Schools Etowah
Others
HOA Fee Include Swimming
Tax ID 15N05D00000218000
Security Features Carbon Monoxide Detector(s),Smoke Detector(s)
Special Listing Condition Updated/Remodeled








