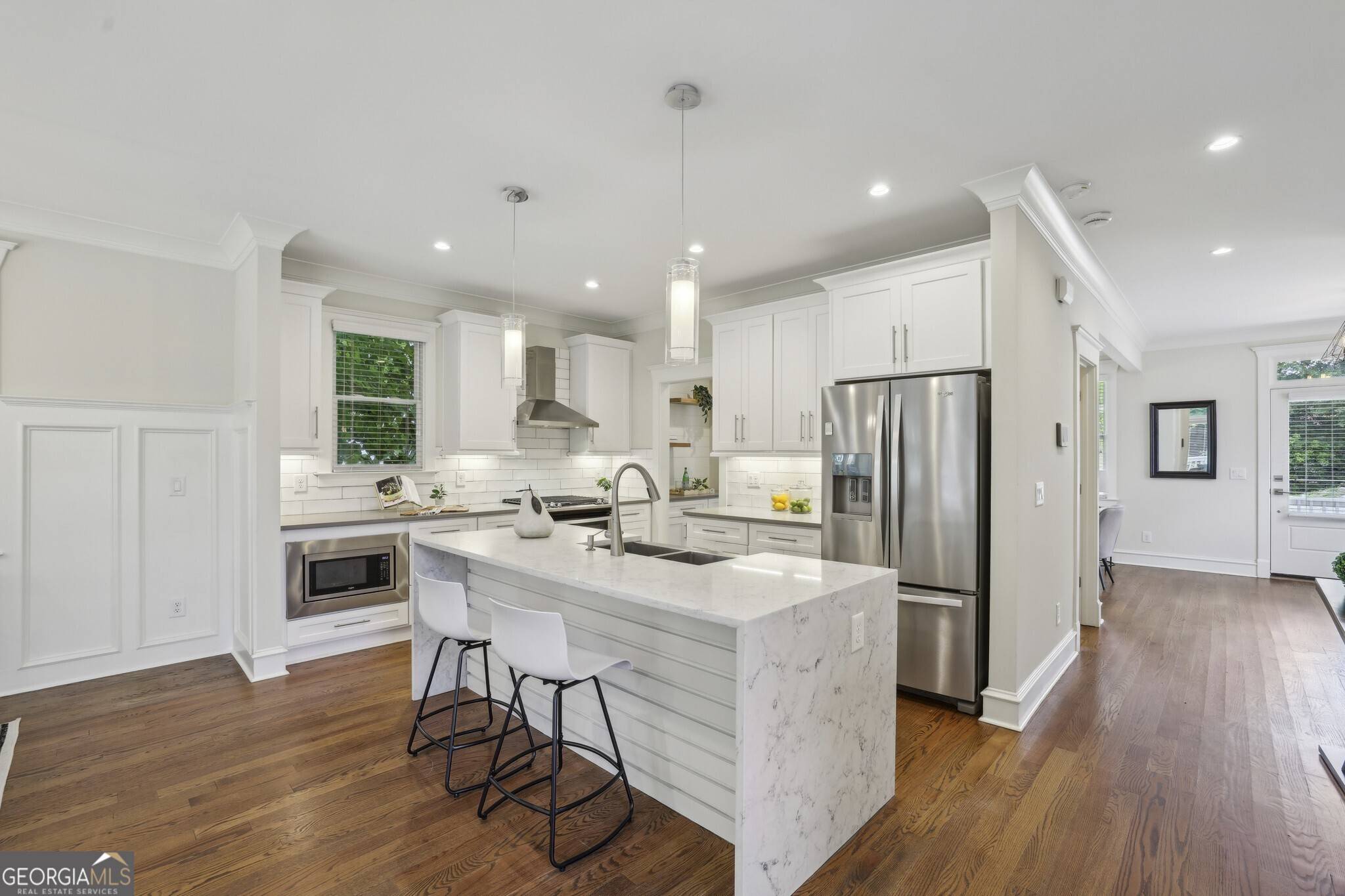109 Hogue ST NE Atlanta, GA 30312
3 Beds
2.5 Baths
2,064 SqFt
UPDATED:
Key Details
Property Type Single Family Home
Sub Type Single Family Residence
Listing Status New
Purchase Type For Sale
Square Footage 2,064 sqft
Price per Sqft $387
Subdivision Old Fourth Ward
MLS Listing ID 10565872
Style Craftsman,Traditional
Bedrooms 3
Full Baths 2
Half Baths 1
HOA Y/N No
Year Built 2017
Annual Tax Amount $8,647
Tax Year 2024
Lot Size 3,223 Sqft
Acres 0.074
Lot Dimensions 3223.44
Property Sub-Type Single Family Residence
Source Georgia MLS 2
Property Description
Location
State GA
County Fulton
Rooms
Basement Crawl Space, Exterior Entry
Interior
Interior Features Double Vanity, High Ceilings, Walk-In Closet(s)
Heating Central, Natural Gas, Zoned
Cooling Ceiling Fan(s), Central Air
Flooring Hardwood
Fireplaces Number 1
Fireplaces Type Family Room, Gas Starter
Fireplace Yes
Appliance Dishwasher, Dryer, Microwave, Refrigerator, Washer
Laundry Upper Level
Exterior
Exterior Feature Balcony
Parking Features Kitchen Level
Garage Spaces 2.0
Fence Back Yard, Fenced, Privacy, Wood
Community Features Park, Playground, Near Public Transport, Walk To Schools, Near Shopping
Utilities Available Other
View Y/N No
Roof Type Composition
Total Parking Spaces 2
Garage No
Private Pool No
Building
Lot Description Private
Faces Please use GPS
Foundation Slab
Sewer Public Sewer
Water Public
Structure Type Other
New Construction No
Schools
Elementary Schools Hope Hill
Middle Schools David T Howard
High Schools Midtown
Others
HOA Fee Include None
Tax ID 14 004600122231
Security Features Carbon Monoxide Detector(s)
Special Listing Condition Resale
Virtual Tour https://player.vimeo.com/progressive_redirect/playback/1100594296/rendition/1080p/file.mp4?loc=external&log_user=0&signature=25660fb6c498242659b4fdb2570585b2a79bbd93541177802c14639cf4d00bd3








